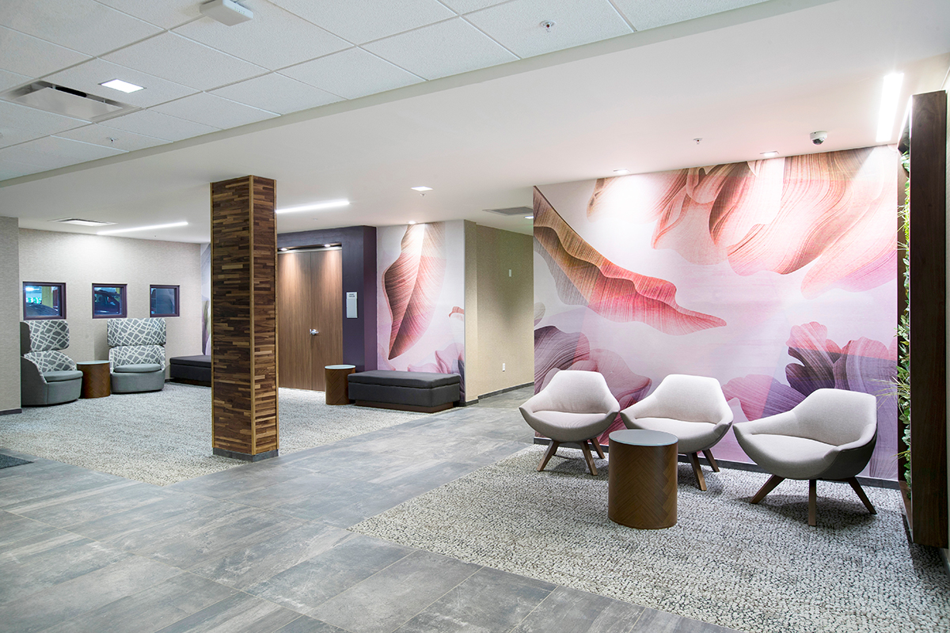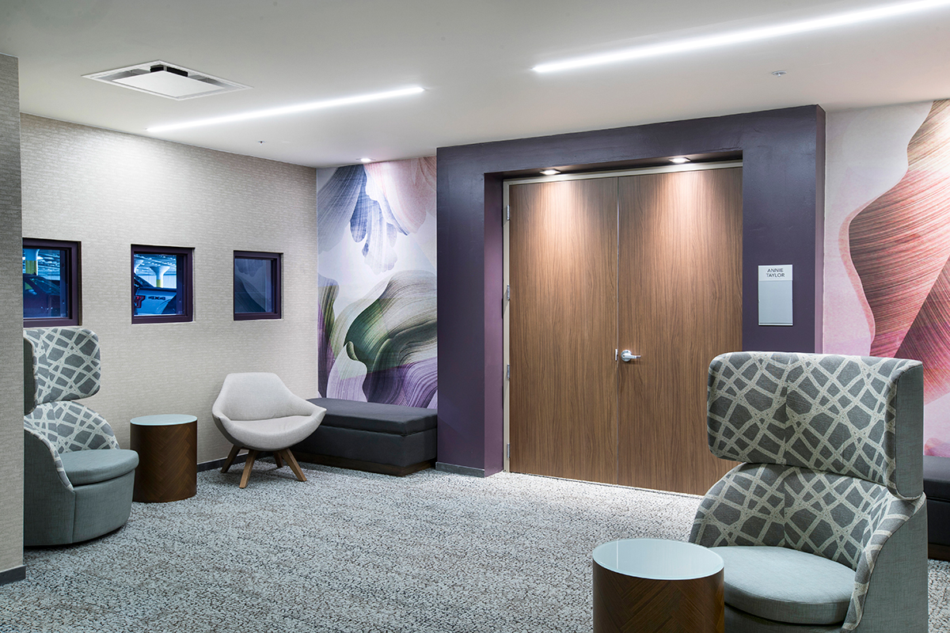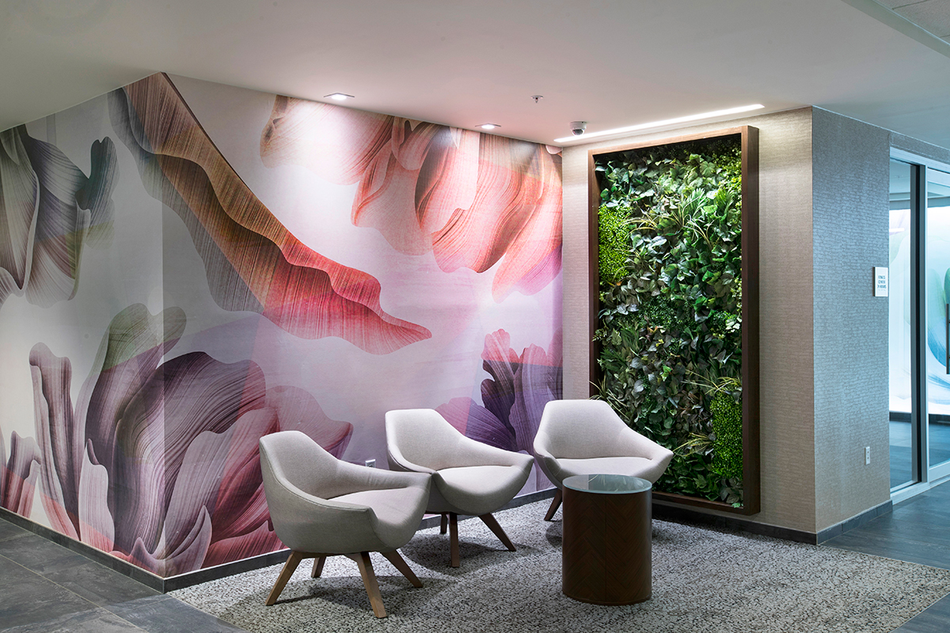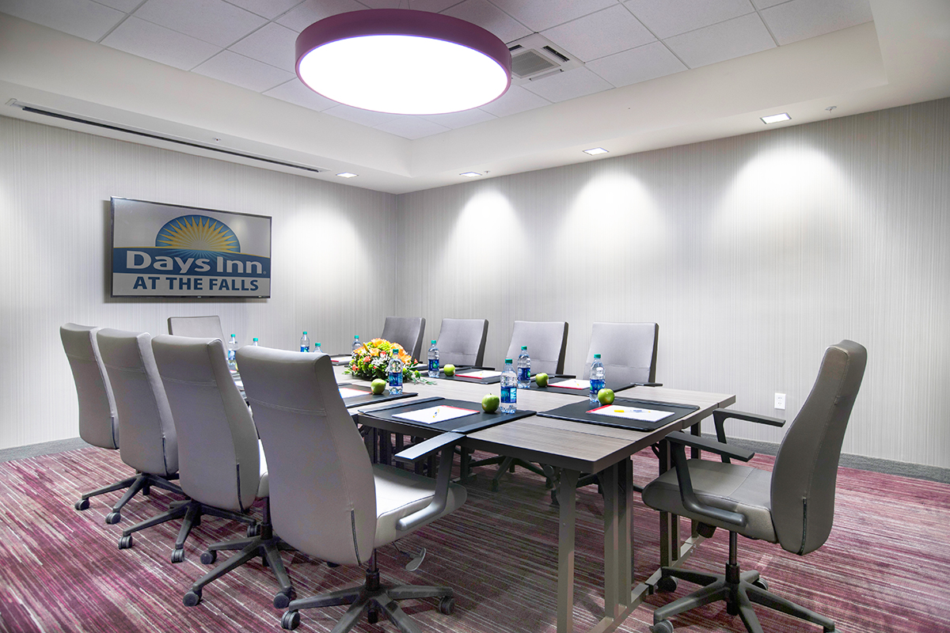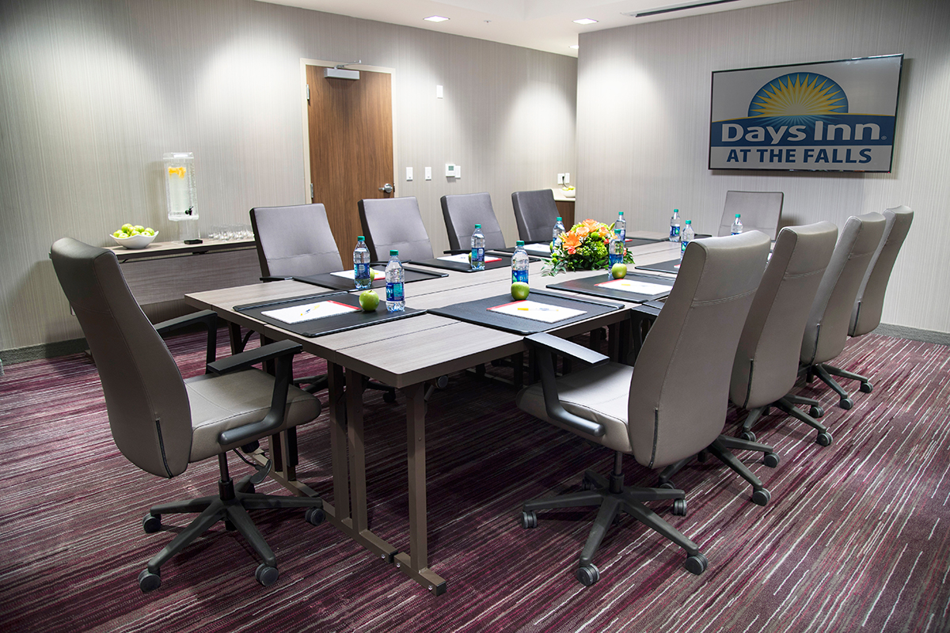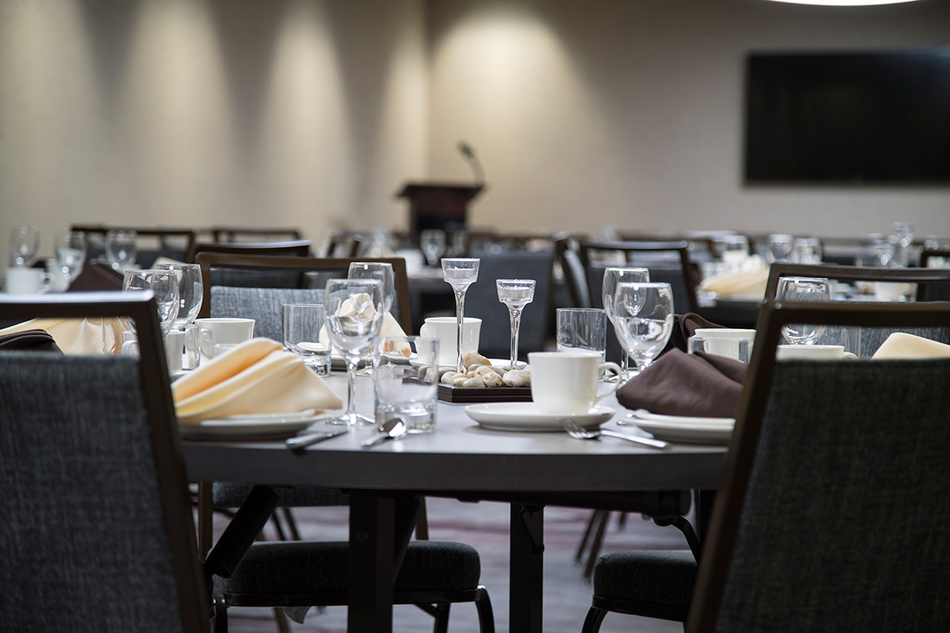Events & Conferences
| Room Name | Sq. Feet | Dimensions | Ceiling Height |
Conference | U-Shape | Classroom | Reception | Theater | Banquet |
|---|---|---|---|---|---|---|---|---|---|
| Annie Taylor Ballroom | 1368 | 19’ x 72’ | 9’ | • | 32 | 60 | • | 110 | 90 |
| Wallenda Boardroom | 400 | 20’ x 20’ | 9’ | • | 15 | 18 | • | 32 | 24 |
| Annie Taylor Ballroom Foyer | 260 | 20’ x 13’ | 9’ | • | • | • | • | • | • |

